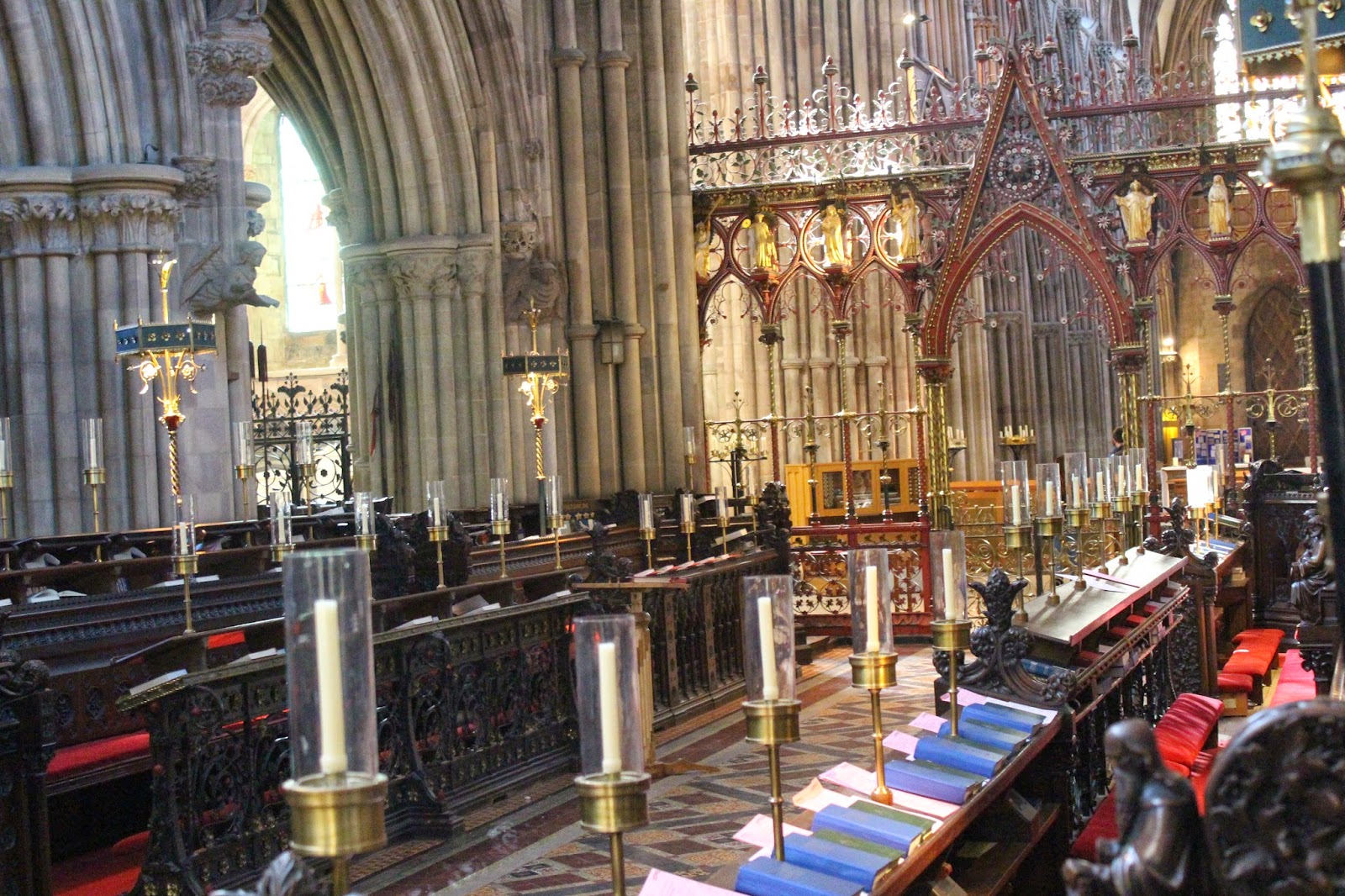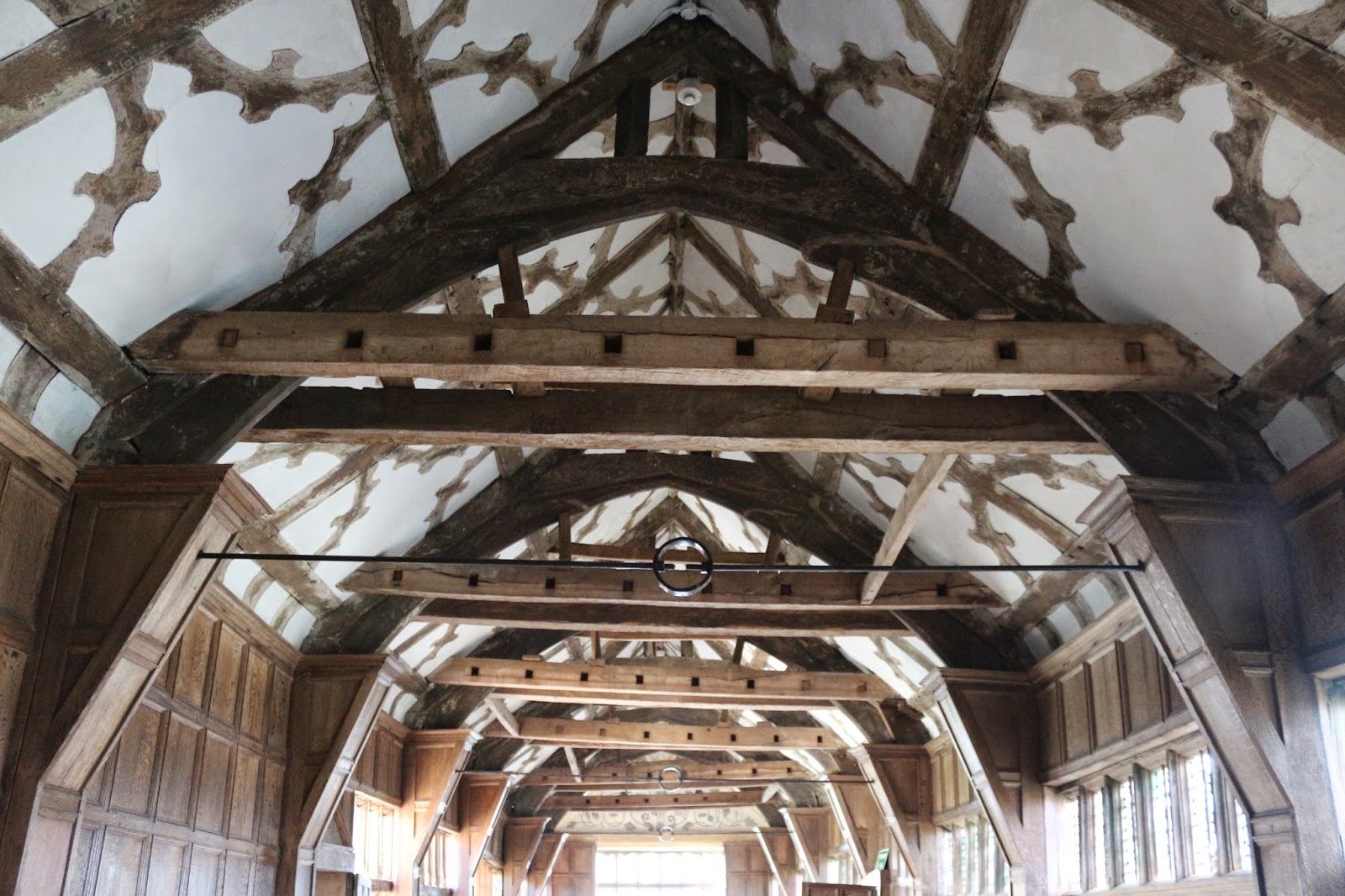 |
| This crossing screen was designed by Scott and is made of iron, brass and copper. A wonderful example of High-Victorianism. Not to everybody's taste perhaps but I do like a bit of High-Victorianism. |
 |
| The Choir. A notice said that there were no old stalls remaining when Scott started work so he had carte blanche to design the new choir stalls. Rather more functional Victorianism was employed here. |
 |
| The original house of circa 1504 - 1508 was relatively modest until William Moreton decided to follow the fashion of the day and install gabled bays and windows. |
 |
| Those proficient in Latin dates will be able to translate the carved MDLIX as 1559. Others will put it as 2015 and they'd be wrong. |
 |
| More carvings. This set is from the carpenter who made all of the windows - Rycharde Dale. Probably a better window maker than a woodcarver or a speller. |
 |
| Me? I couldn't give a quack about the building. Just gimme some mud to root around in and I'm happy. |








No comments:
Post a Comment